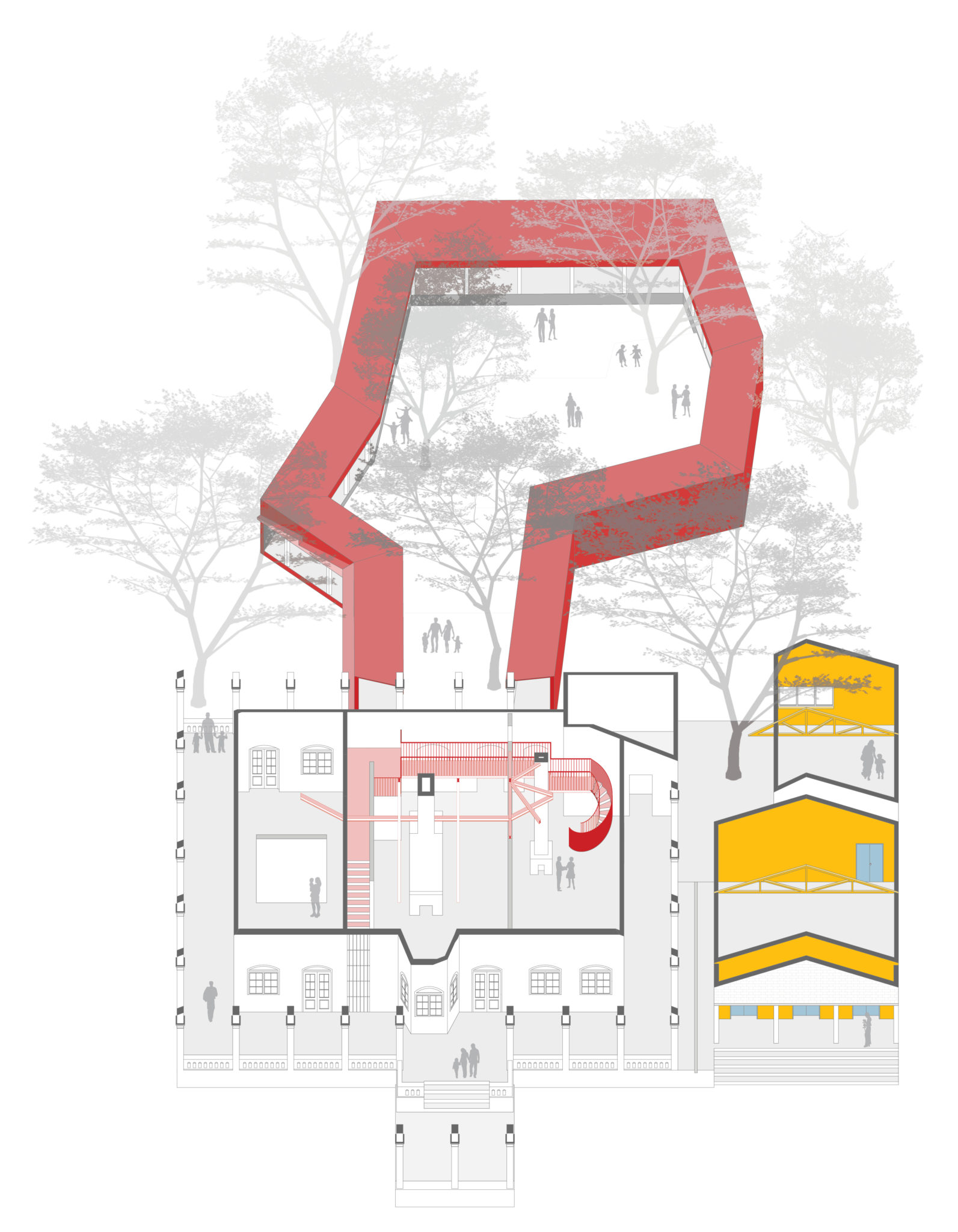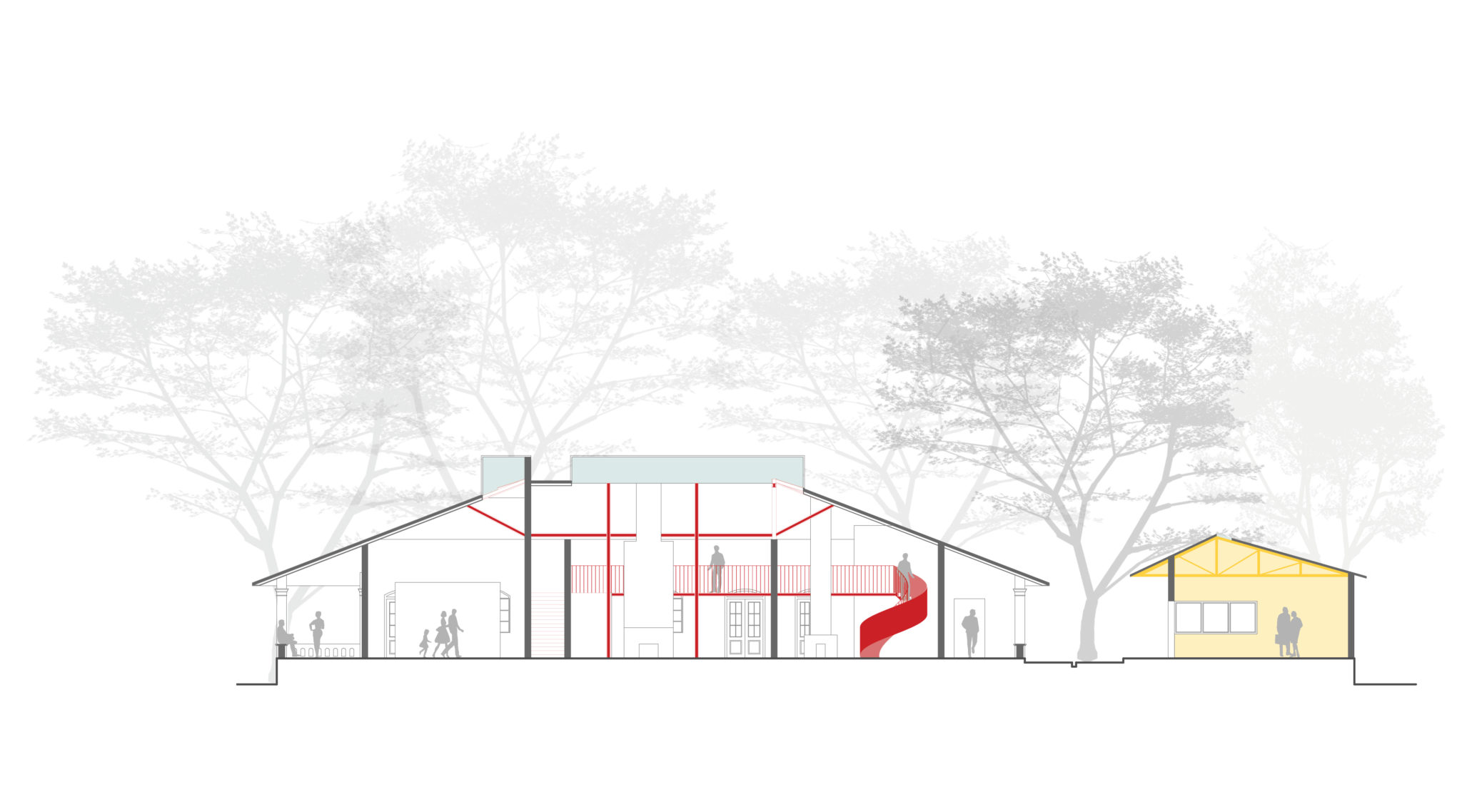















Location Gholaghat, Assam, India
Program Museum
Size 5500 SFT
Dates 2016 – 2019
The heritage structure of Robin Banerjee Natural History museum was built in 1919 -1922 (British period) and being used by Dr. Banerjee from 1950 functioning as a residence at initial period and public natural history museum in later period. Based on his will and testament, it was converted into a natural history museum and contains a large number of wild life photographs and paintings, natural history items from all over India (especially Kaziranga), tribal artefacts and other personal collections of Robin Banerjee, including a set of toys from across the world that he collected.
Before conservation the structure was badly damaged including structural cracks, damaged cement floor, rusting of structural exposed steel member and roofing sheets, vegetation growth at some part of plinth, pilling of plaster etc. because of leakage, less maintenance and climatic conditions. The refurbishment and modernisation aims to create a bridge between past and future by protecting the built heritage and conserving the local traditional and cultural values of communities for future generations.
The restoration and repair of the existing is driven by the idea that the original structure should be emphasized in its spatial context and original materiality – the new elements enhances the special quality of the interior spaces. The refurbishment and modernisation aims for maximum preservation of the existing fabric, with minimum visual compromise to the building’s original appearance.
In 1985’s additions and alterations the verandahs were enclosed to create store rooms. So in conservation process we have given importance to restoring the original character of bungalow because the verandah was a best and important feature of colonial style.
The dramatic internal volume is modulated with natural illumination. White walls lit with natural light, gray cement mosaic flooring and over detailed interiors are avoided to bring simple dignity of silent architecture.
Contemporary architecture has to be an expression of multifunctional activities which can allow free human interactions. Free flowing immaculate white volumes lit with natural light, meandering rear side gallery with centrally formed open air amphitheatre for common activities, adjacent library block restoring banerjee’s collection of wild life books and covered auditorium houses his old documentary collection allows continuous exchange and interactions of space and people. Thereby becoming an established relation of past and future aspirations.
In today’s world, new needs will replace those that have been addressed. Today’s global community has a healthy desire for continuity, as opposed to the discontinuity that characterized much of twentieth century. It is likewise savvy to the possibilities that the skilful blending of old and new can bring to the built environment. The exposed and repainted old mild steel structural member in bright red colour gives the importance to the industrial period construction technique. Also newly added steel bridge and circular stairs leading to upper level display area highlights the today’s technology of construction and gives sculptural quality to space.
Playful relationship exists between red staircase and immaculate white space around. The boundaries of space are the form; and existence of space and feeling around form is space. Form and space are so interlinked that it is difficult to talk of them separately.
Image ©Simon Menges