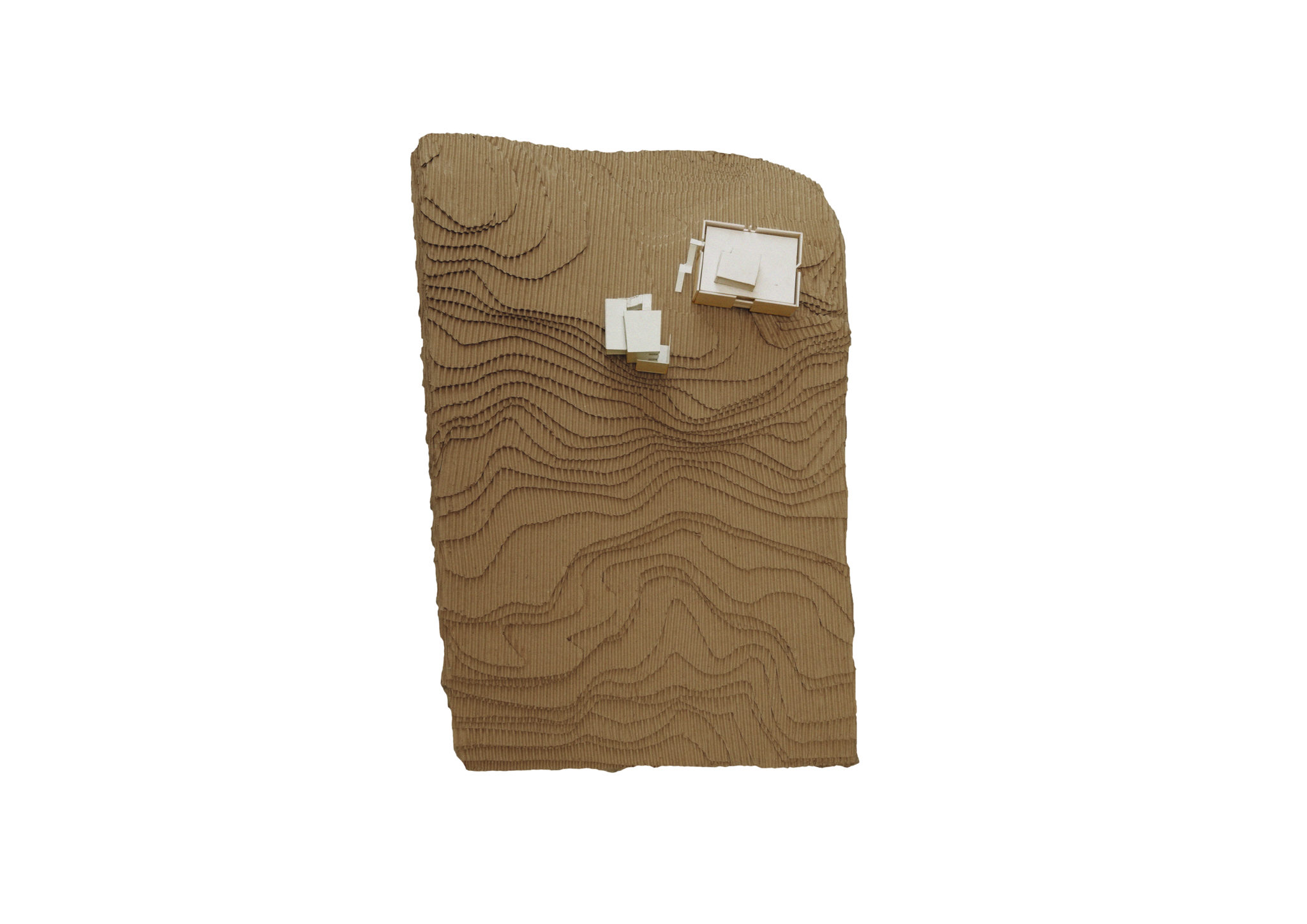

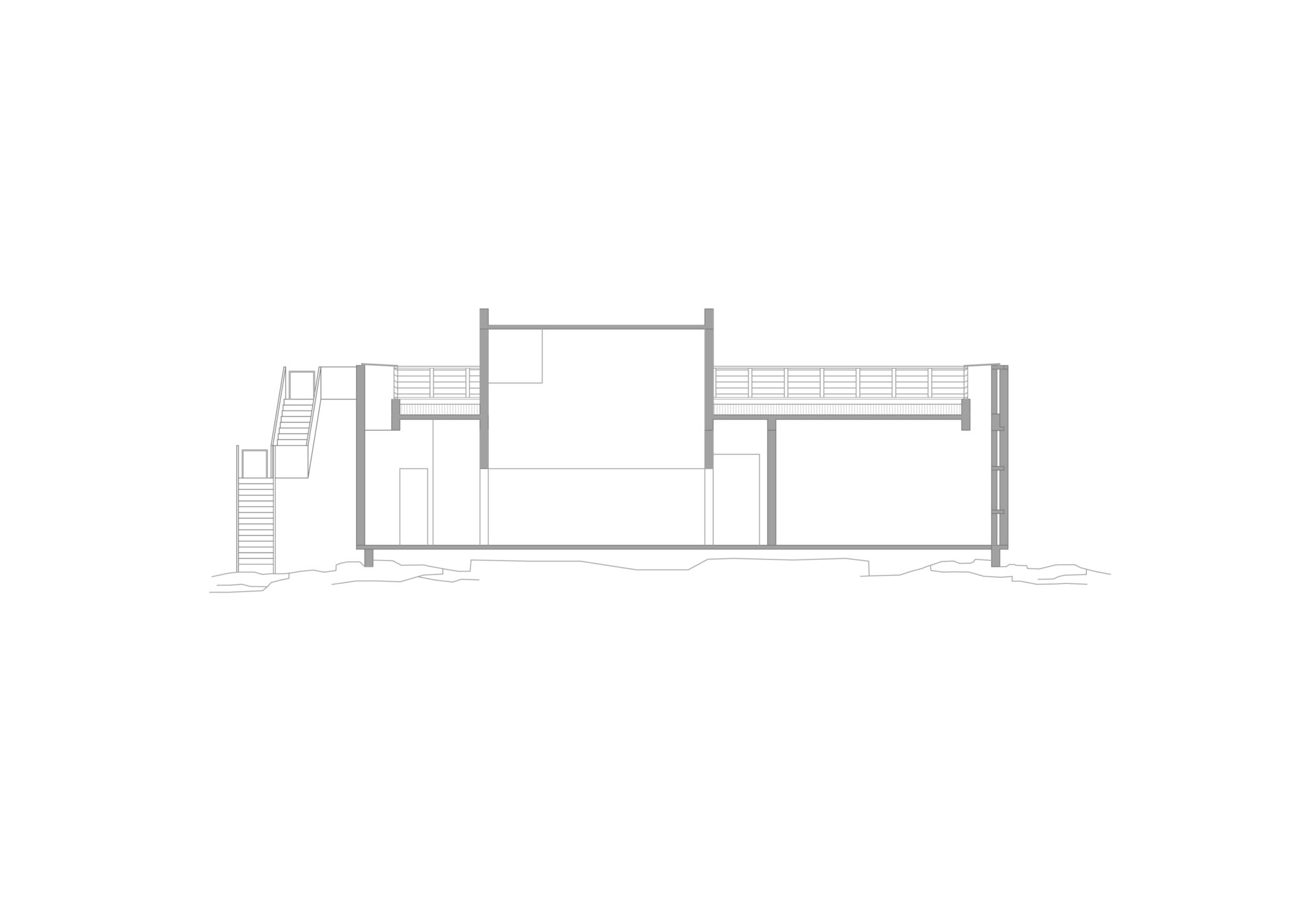
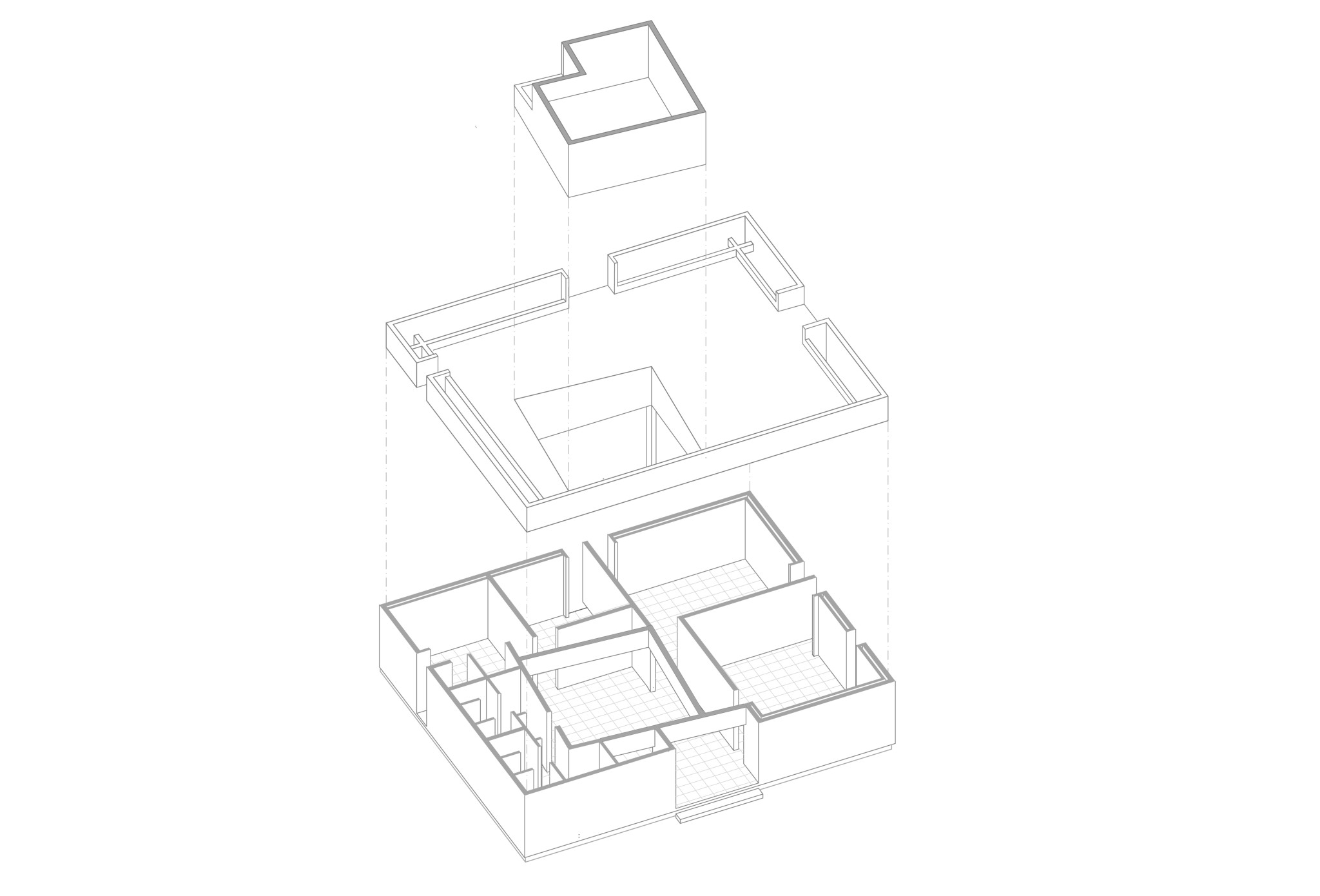



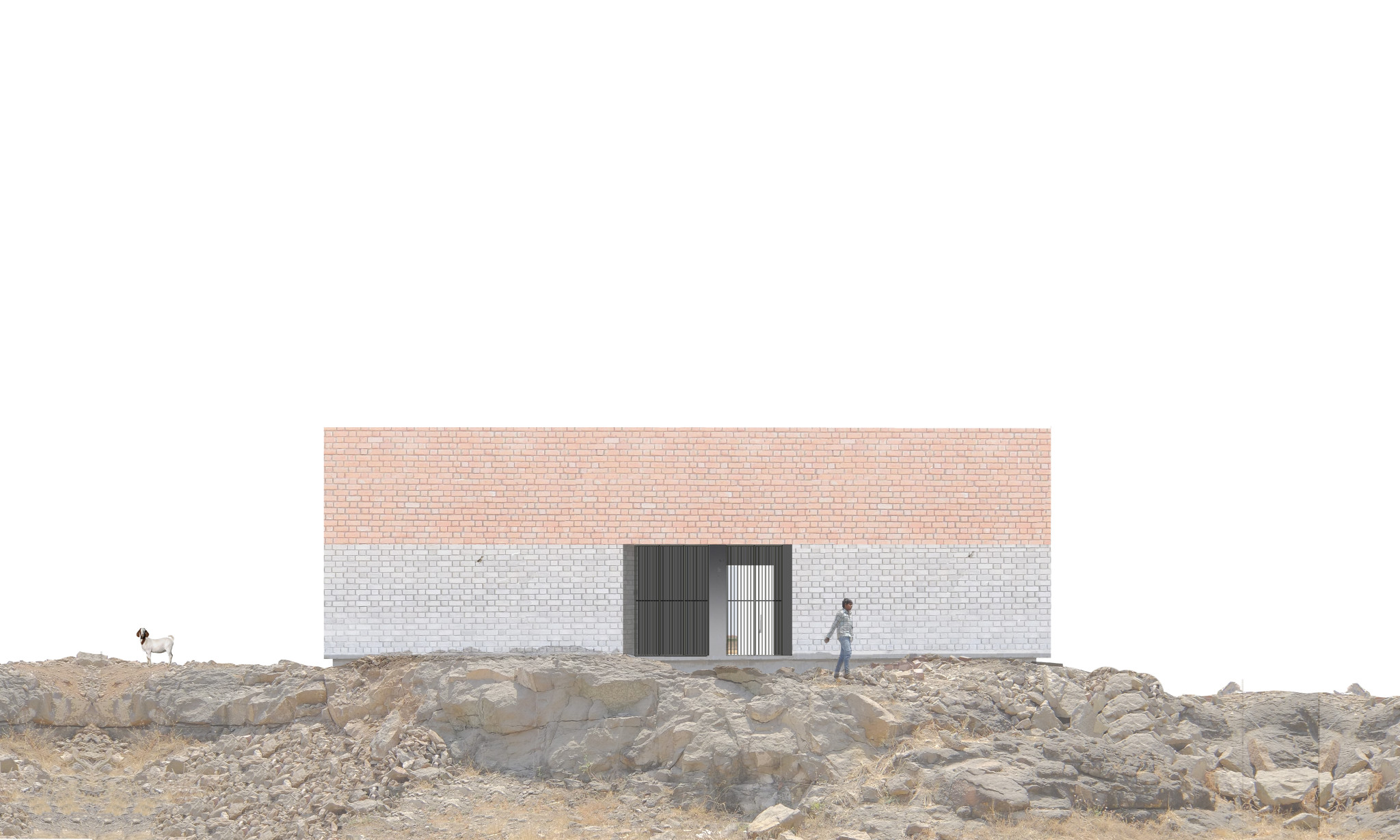




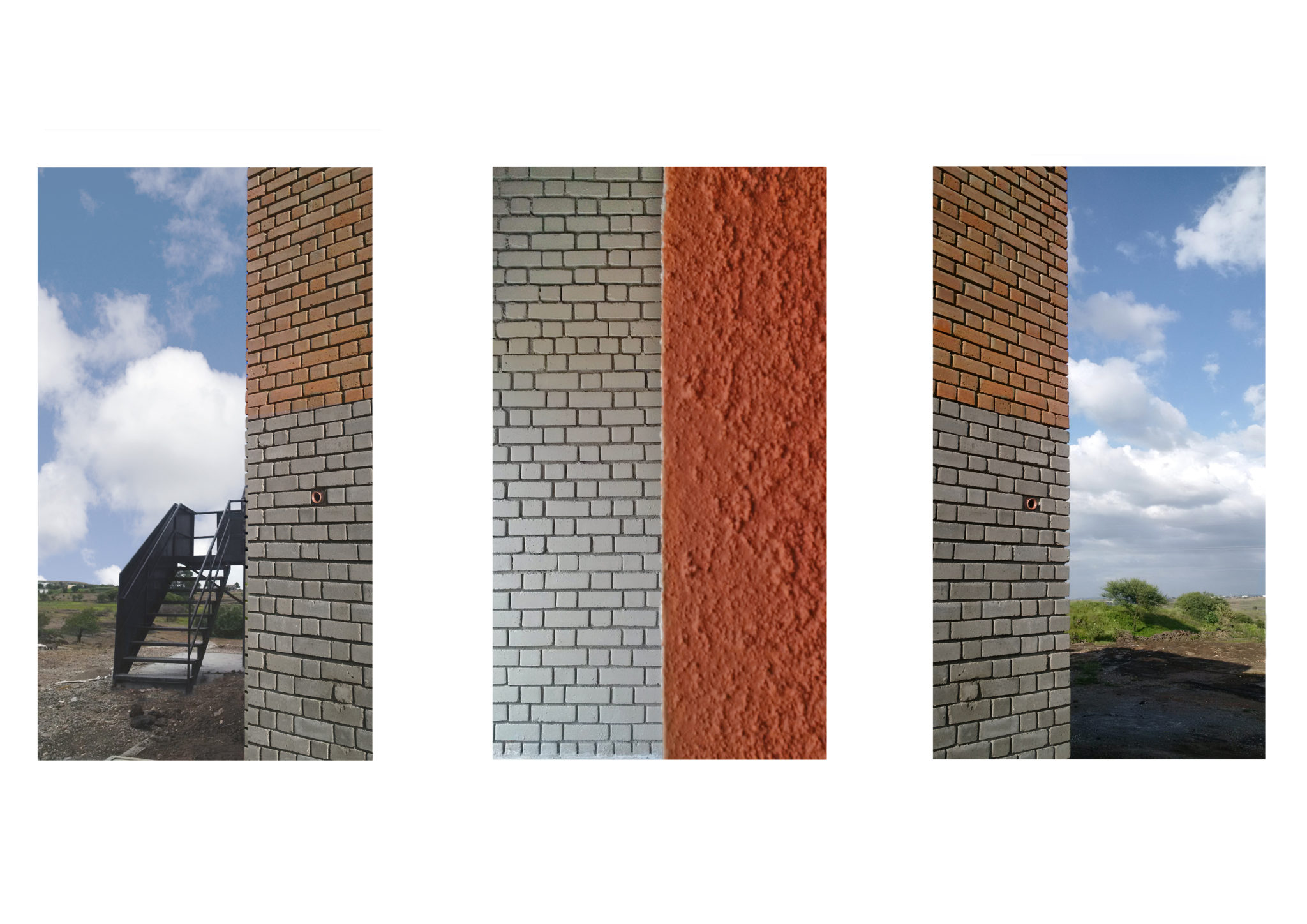







Agricultural training center
Location : Nimbalak, Ahmednagar, India
Program : Training center
Size : 2700 SFT
Dates: 2015 – 2017
Place & space
Blackrock like a crocodile back has come out &
spread over in scorching afternoon heat.
The single narrow dusty trail was passing by.
A small pond has dried up completely.
Hot, dusty air was blowing under brightly lit afternoon sun.
Factory smoke was making its way to the clear sky at horizon.
A saffron was flutteringon the top of a temple at a distance.
A sudden plight of a black kite for projected prey with long and deep shrill.
Huge Barren plateau with dusty hot air
It was the most desolate and lonely some environment with dry,
pale green and brown landscape.
Two dark men with their pale, bent bodies were working slowly at adjacent brick kiln.
In-between sairat movie song on their phone was being heard.
A bullock cart passed by making dust and rattling sound
Under a babul tree a shepherded in pink turban came with his goats and sat by observing us.
Organization wanted to build agricultural training center in rural area for small and marginal farmer’s children. Where the young generation in rural area can learn various new agricultural technique in short duration courses. Also, it will be a place for getting information about soil, climate, crops etc for adjacent villagers. This center will arrange exhibitions of student’s research which can be easily seen by farmers.
Image ©Simon Menges